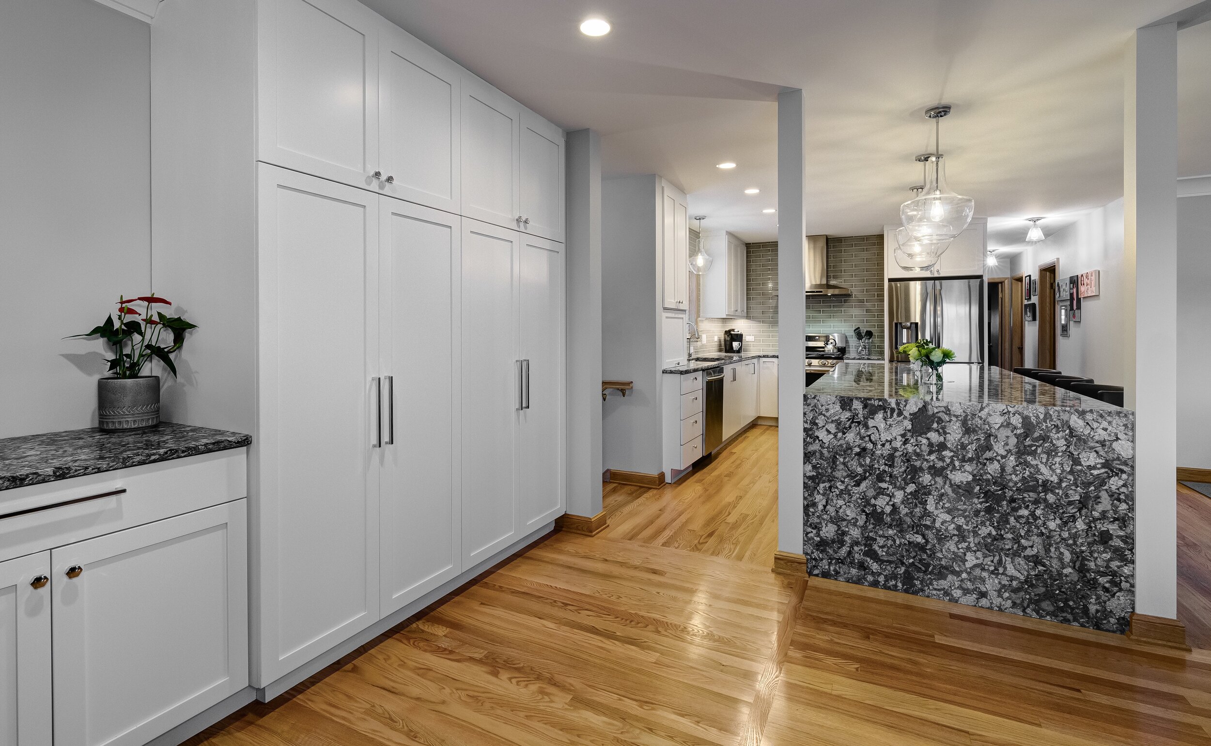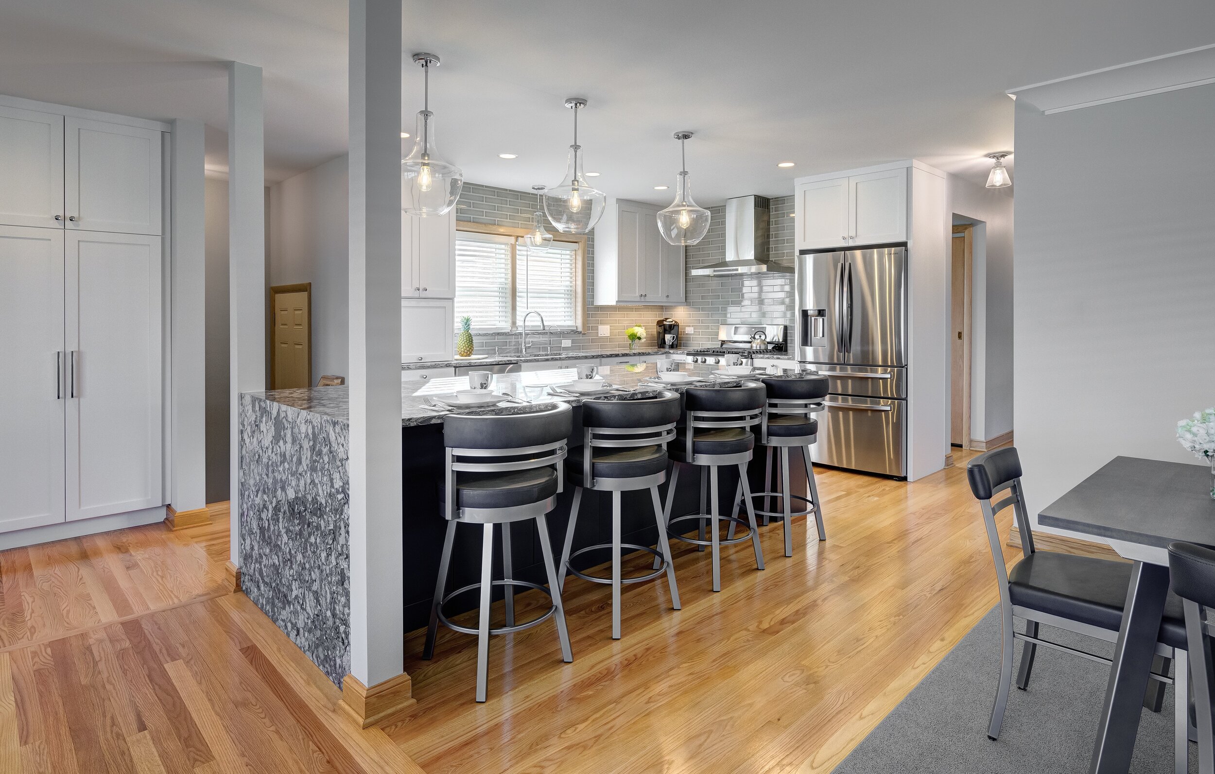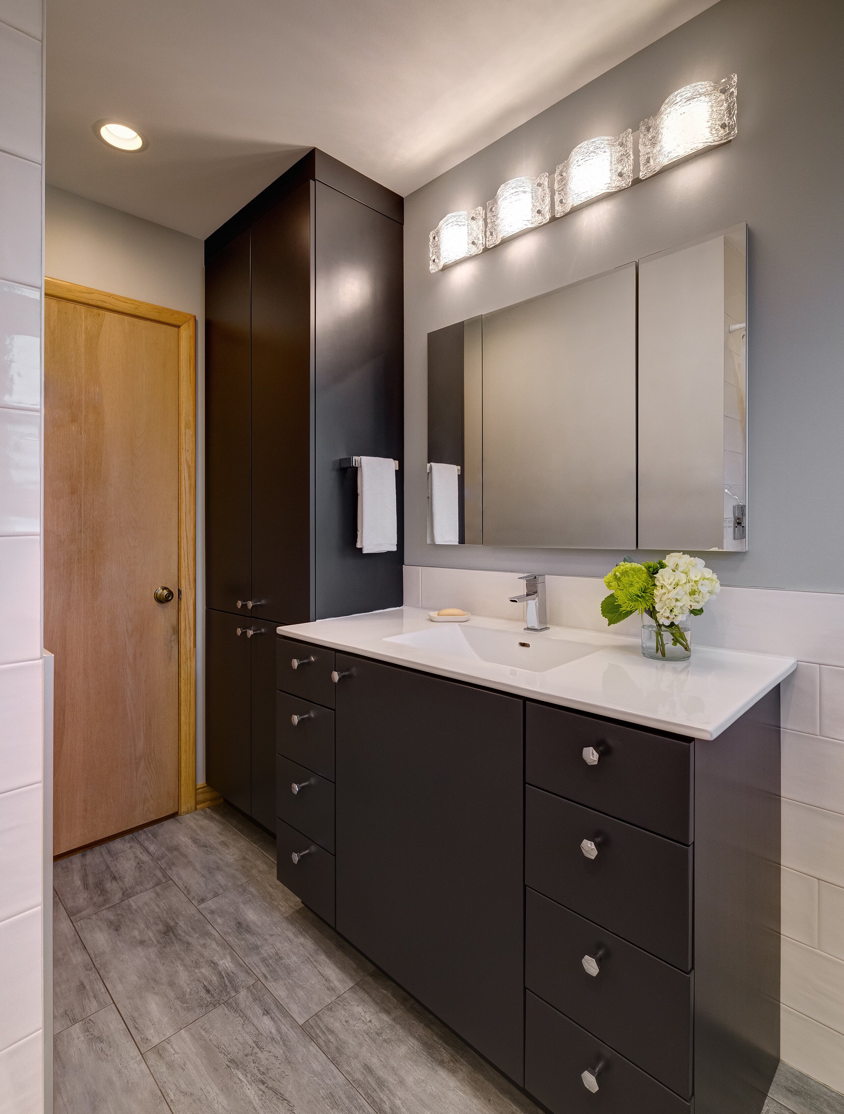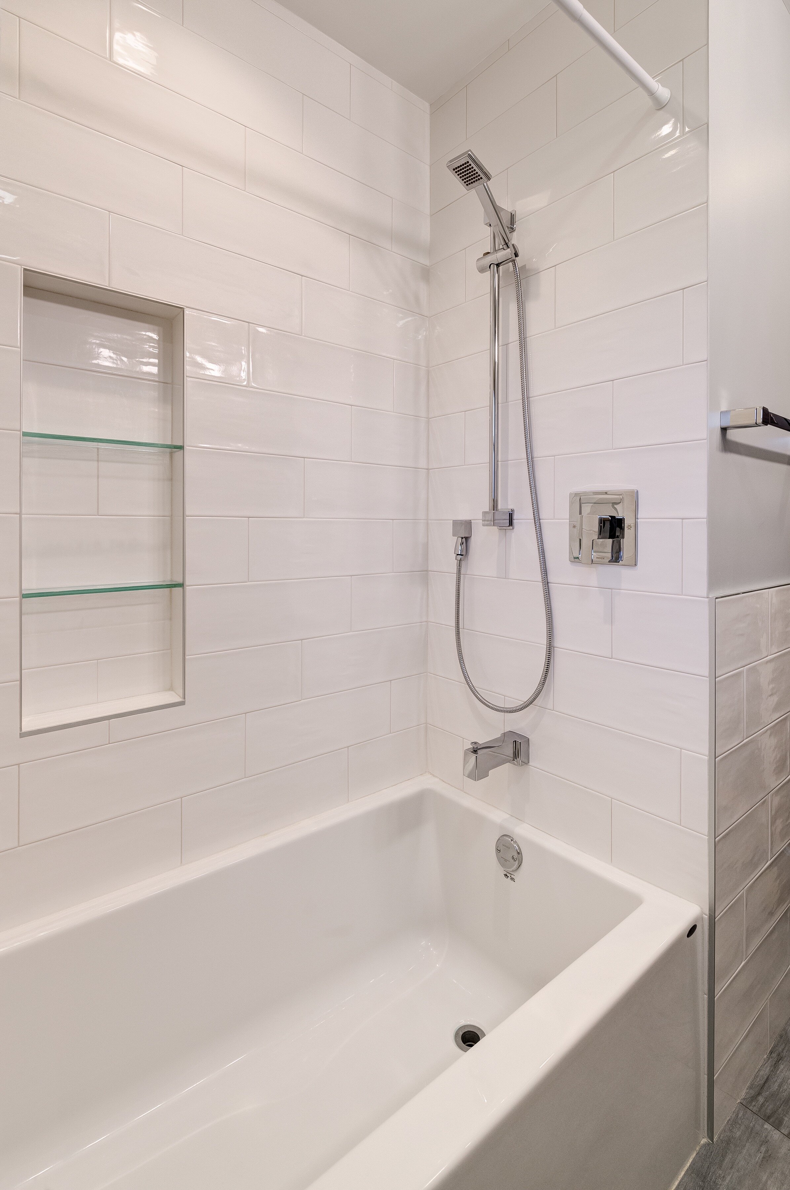



CHICAGO GREAT ROOM The house was a small ranch and the clients were tired of the equally small and non-functional kitchen, which was removed from the action in the house, making it difficult to keep their eyes on their young children. They wanted a great room. We combined the entry, living room, dining room and kitchen into one large room but with the separate functions clearly defined, and gave the clients a larger kitchen than they ever imagined. While at it we also renovated the bath.
This was a collaborative project with Michael Menn Ltd.
Photography by Dennis Jourdan


