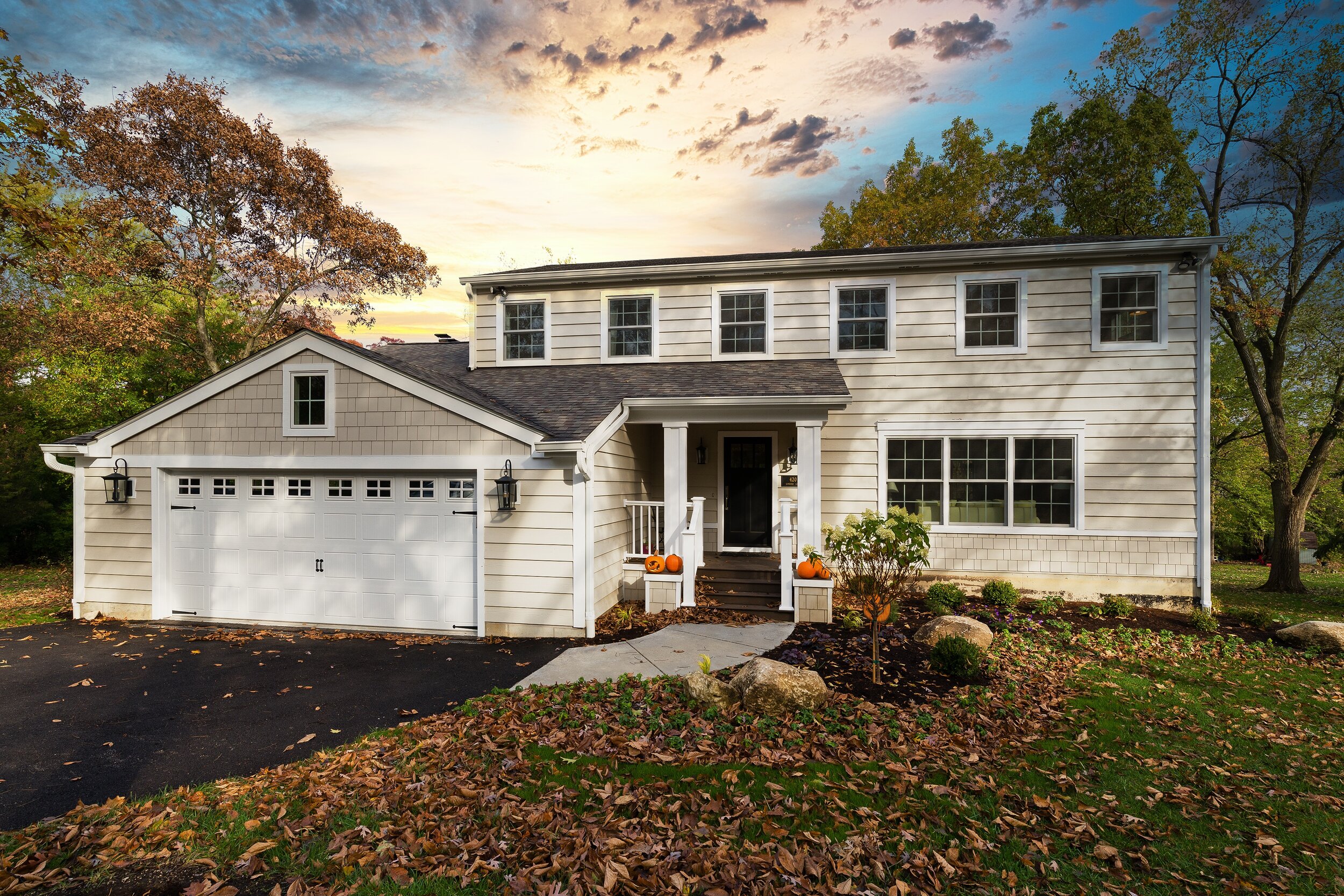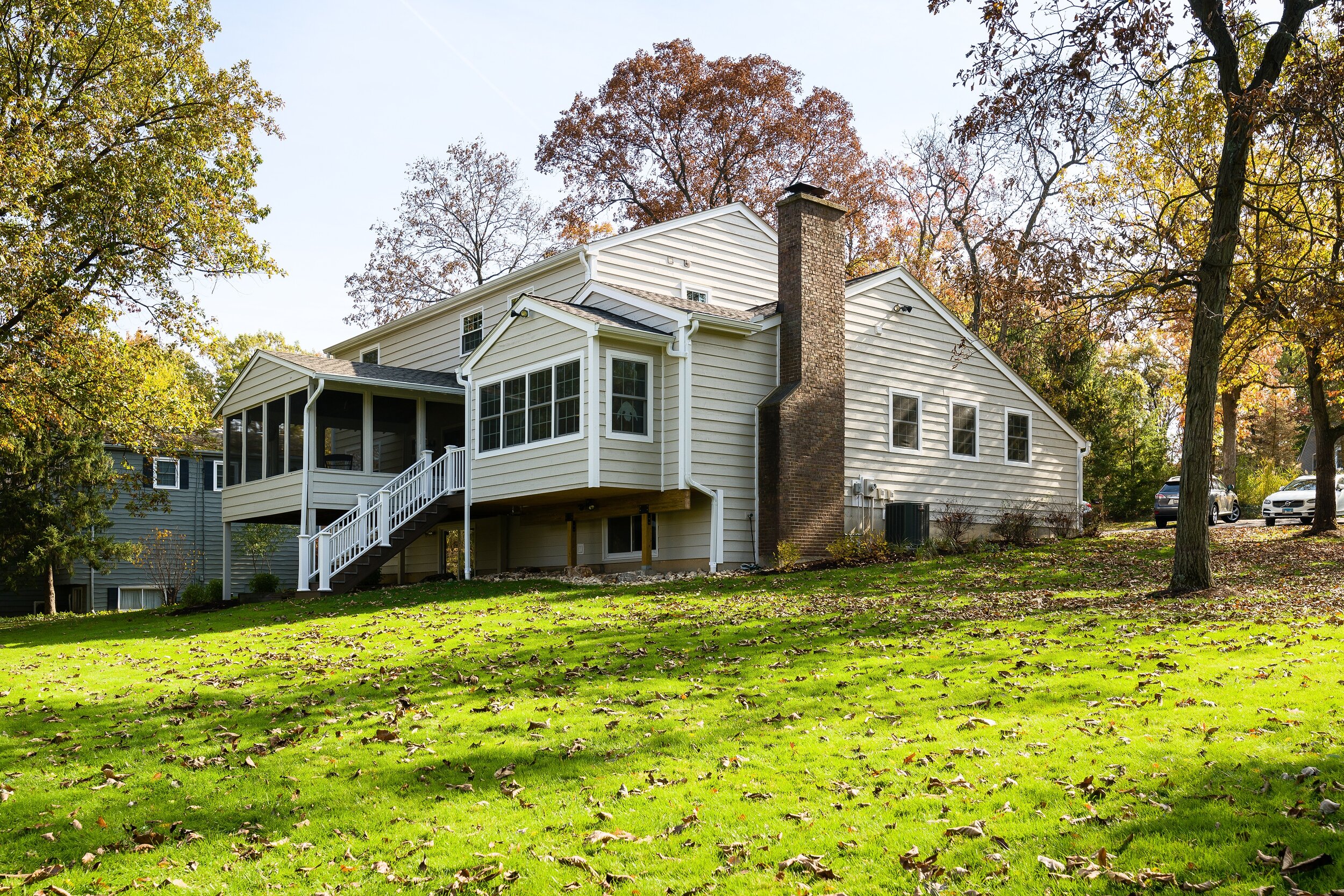





NORTH BARRINGTON ADDITION The clients had lived in the house for a few years and had even renovated their kitchen but still things were not working for them and their young children. The entry from the garage was straight into the family room and the family room was separated from the kitchen by the powder room. We moved the garage forward as much as zoning would allow, about 6.5’, which made room for a mudroom and powder room, addressing both their concerns. We also cantilevered an addition onto the family room increasing its size while avoiding re-working their septic system. The project also included custom cabinetry in both the family room and mudroom.
This was a collaborative project with Michael Menn Ltd.
Photography by Dennis Jourdan
