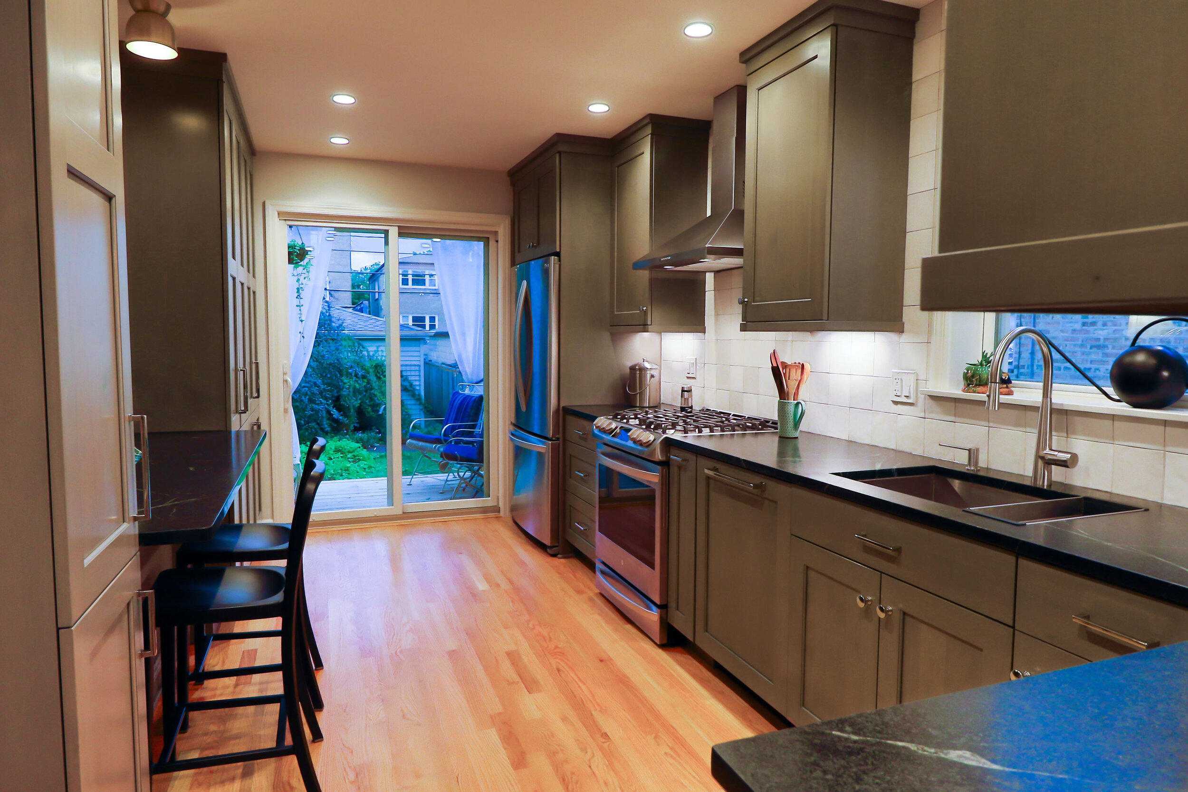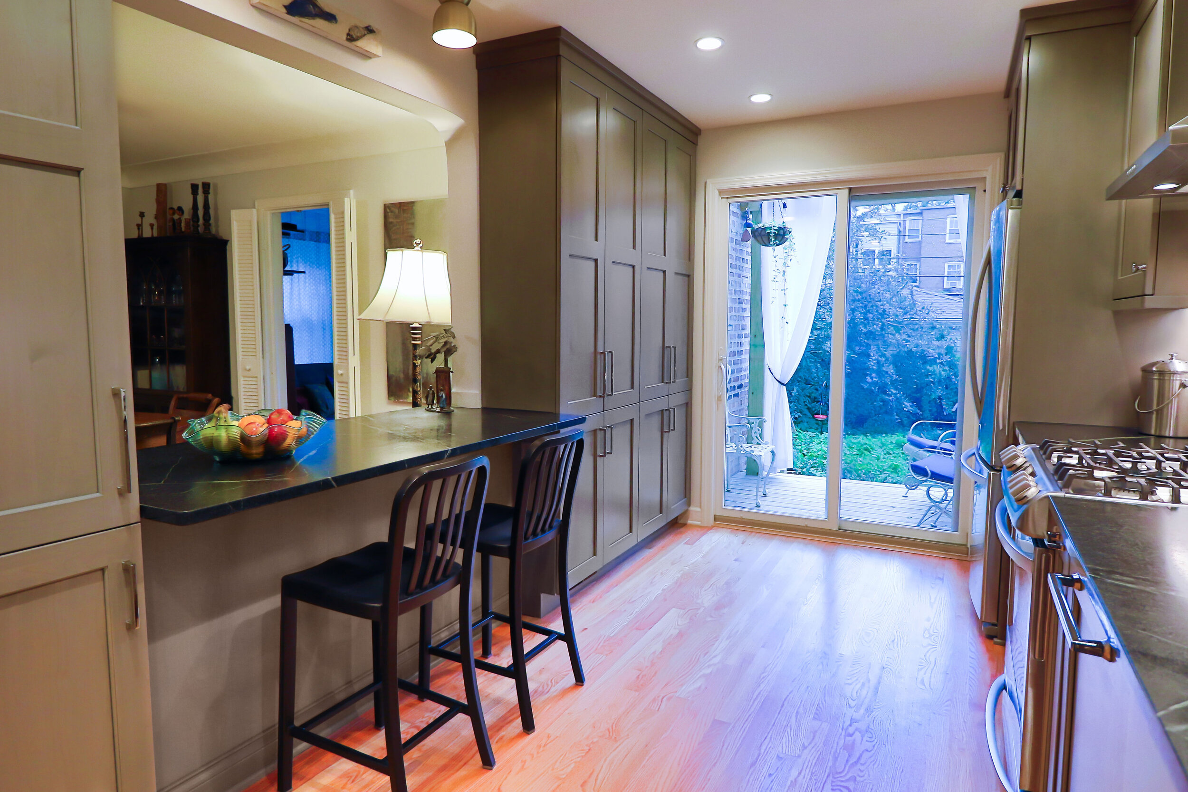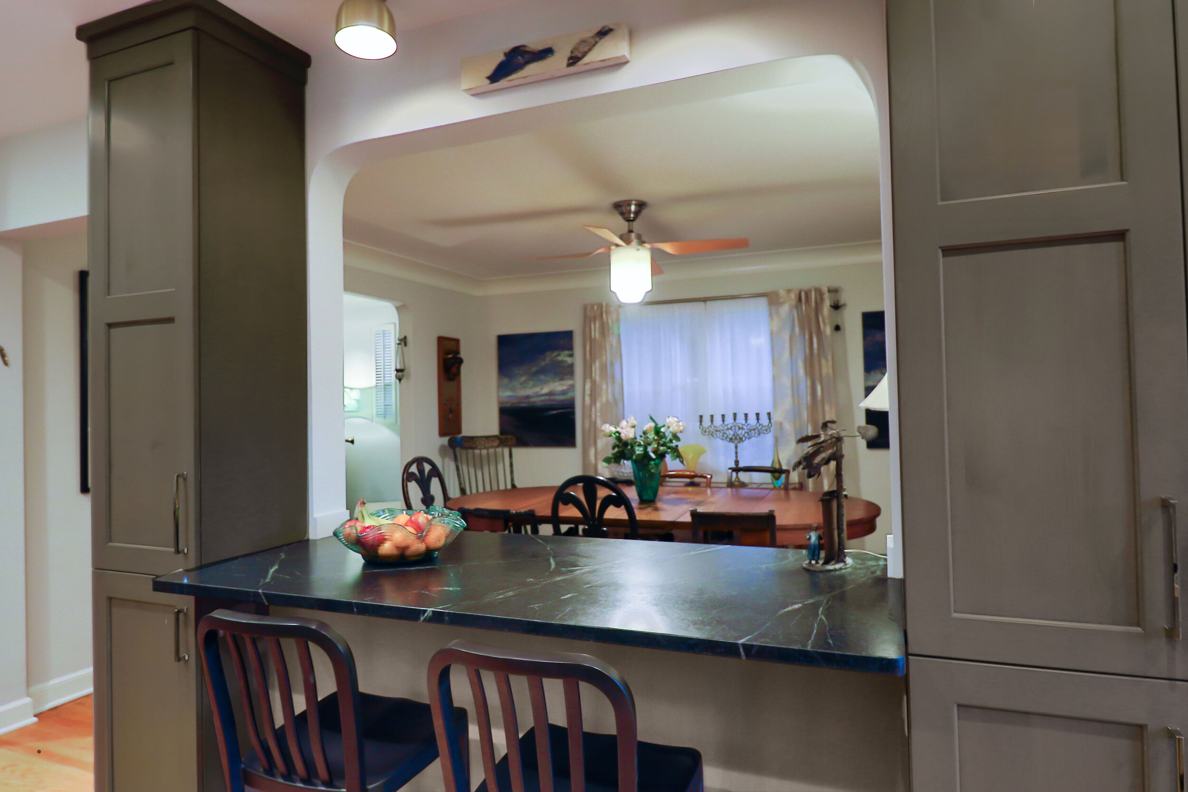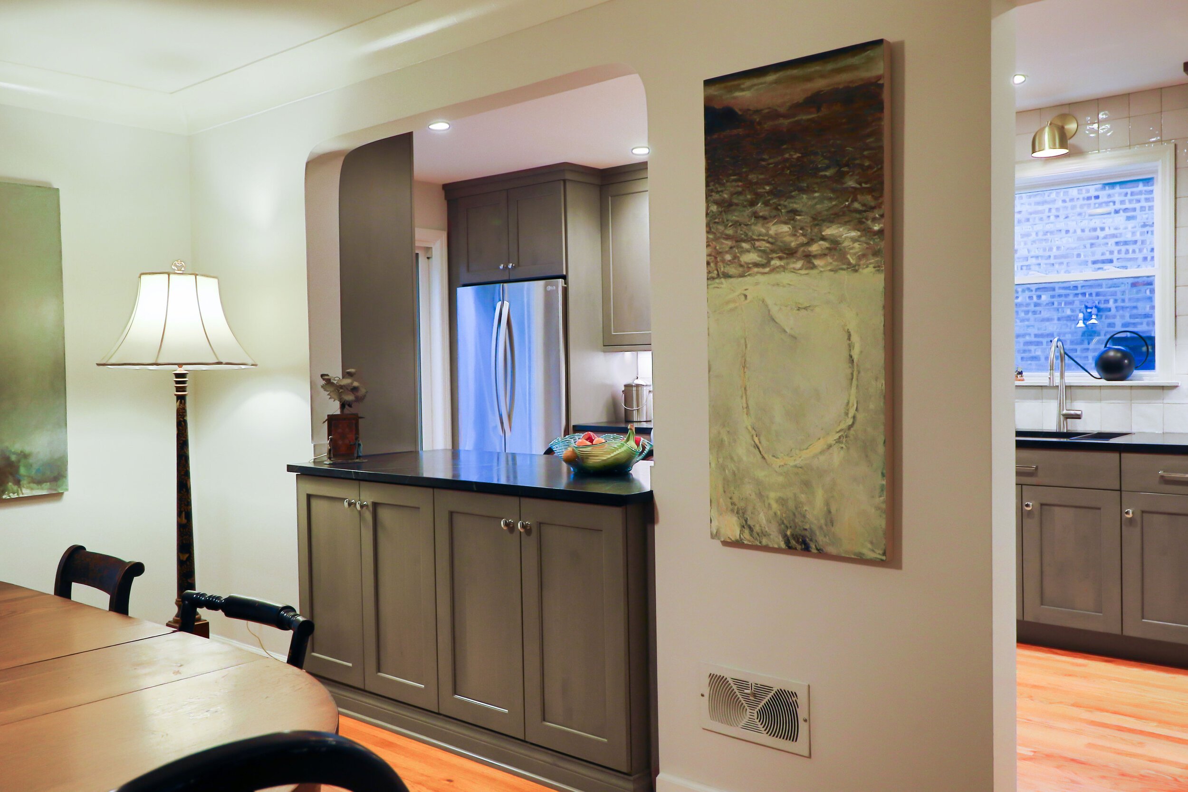




CHICAGO KITCHEN 2 The house is a typical Georgian with the living/dining room and study on one side and the entry, stair, powder room and kitchen on the other. Both the dining room and kitchen were rather gloomy and the kitchen was poorly laid out. Making the kitchen larger was not in the budget but we added a large pass-thru to the dining room with seating on one side and cabinetry on the other, which greatly opened up both rooms. We also added a sliding glass door taking up the majority of the north wall of the kitchen with a view to the cozy curtained deck.
Photography by Amy Bissonette
