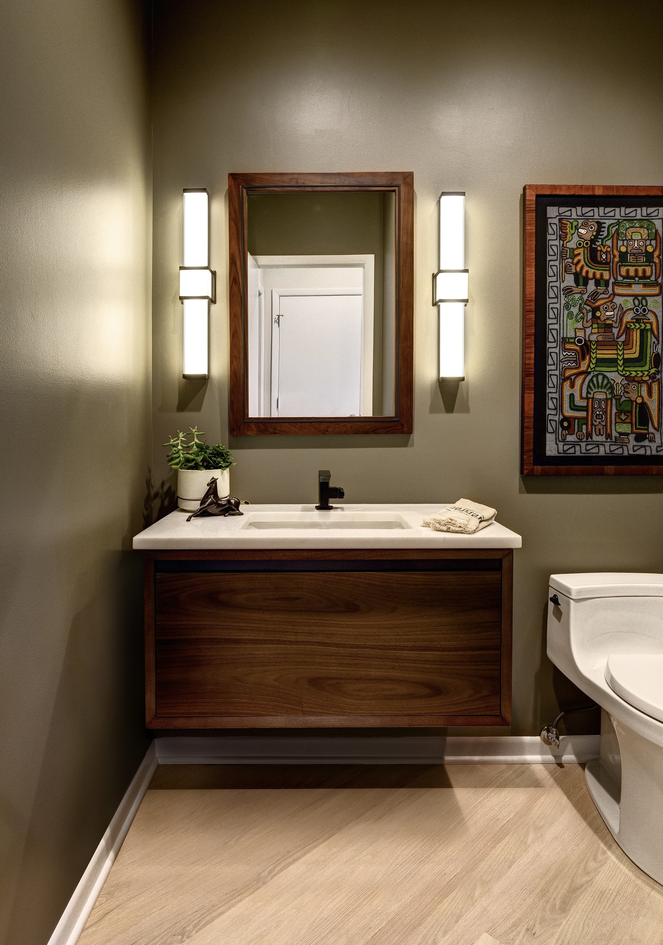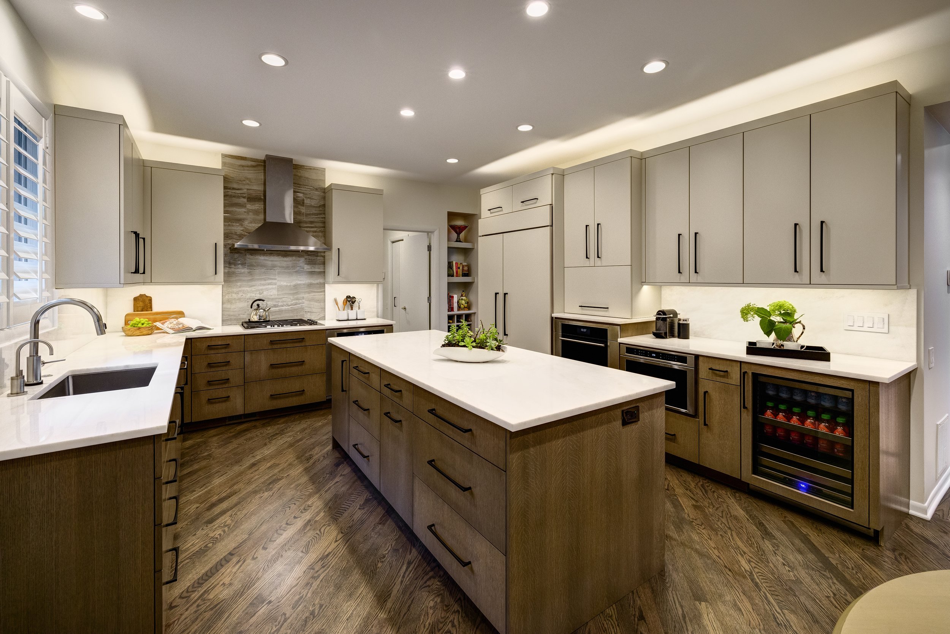
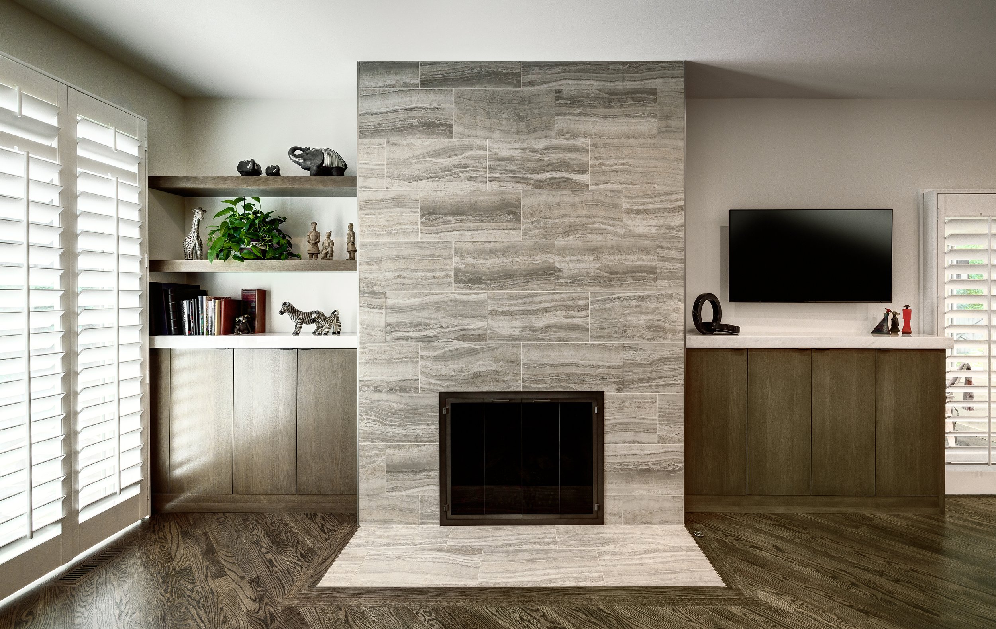
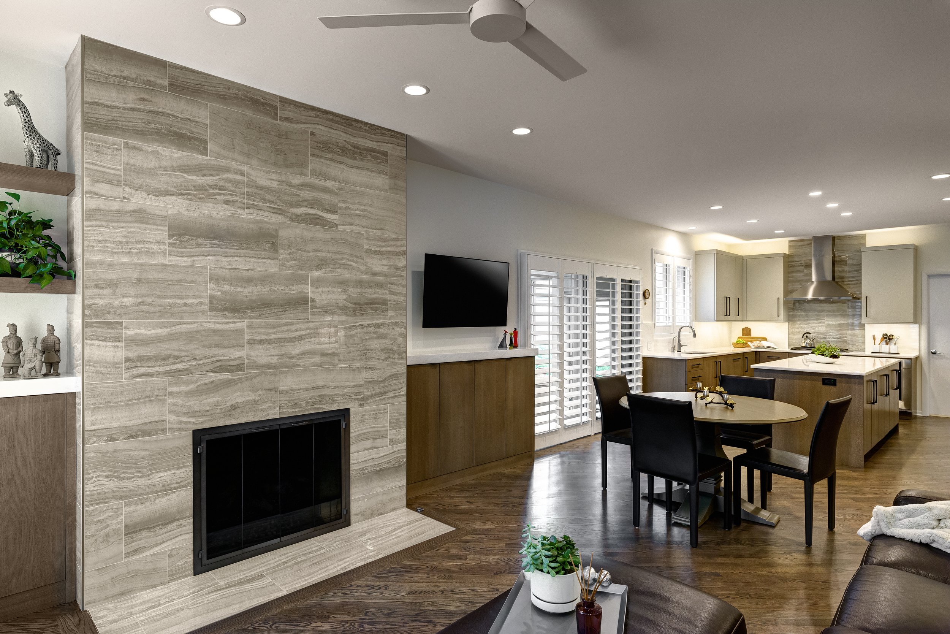
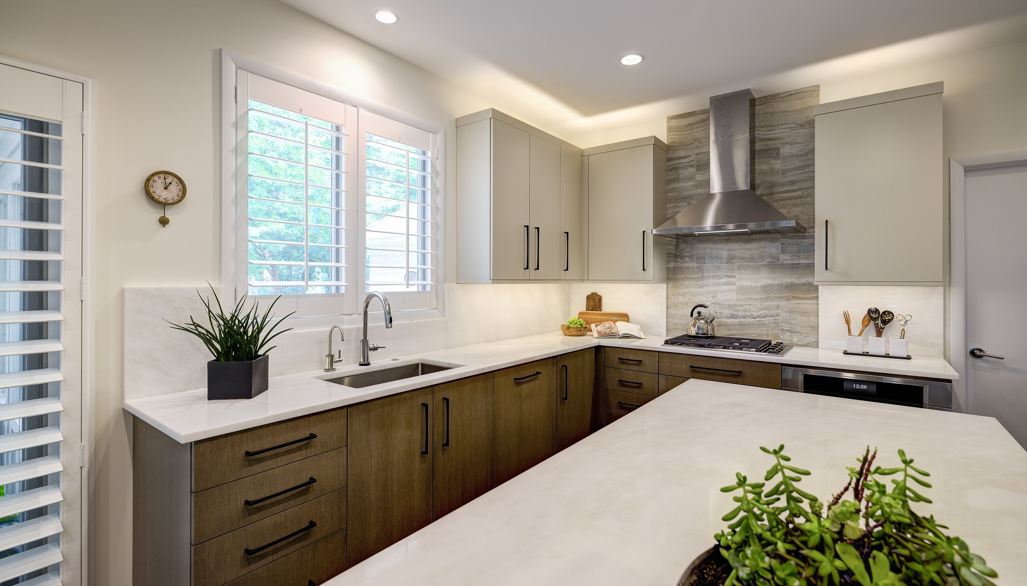
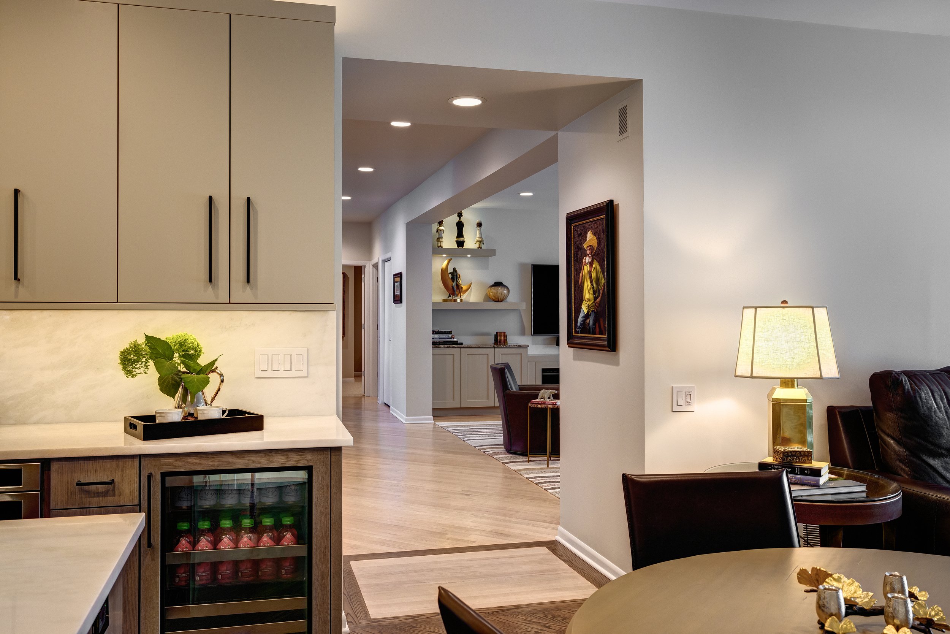
NORTHBROOK KITCHEN This typical 1990’s empty-nester home needed a kitchen/family room update. The clients wanted a clean but warm look, and the eating area also had to accommodate playing cards. We aesthetically tied the space together with the stained wood cabinetry while the stone tile anchored both ends of the space. We improved the functionality of the kitchen by relocating appliances to the perimeter which allowed for a clear working surface at the island, and the TV is positioned in such a way that it can be viewed whether you are cooking, eating or relaxing. We also re-outfitted the powder room.
This was a collaborative project with Michael Menn Ltd.
Photography by Dennis Jourdan

