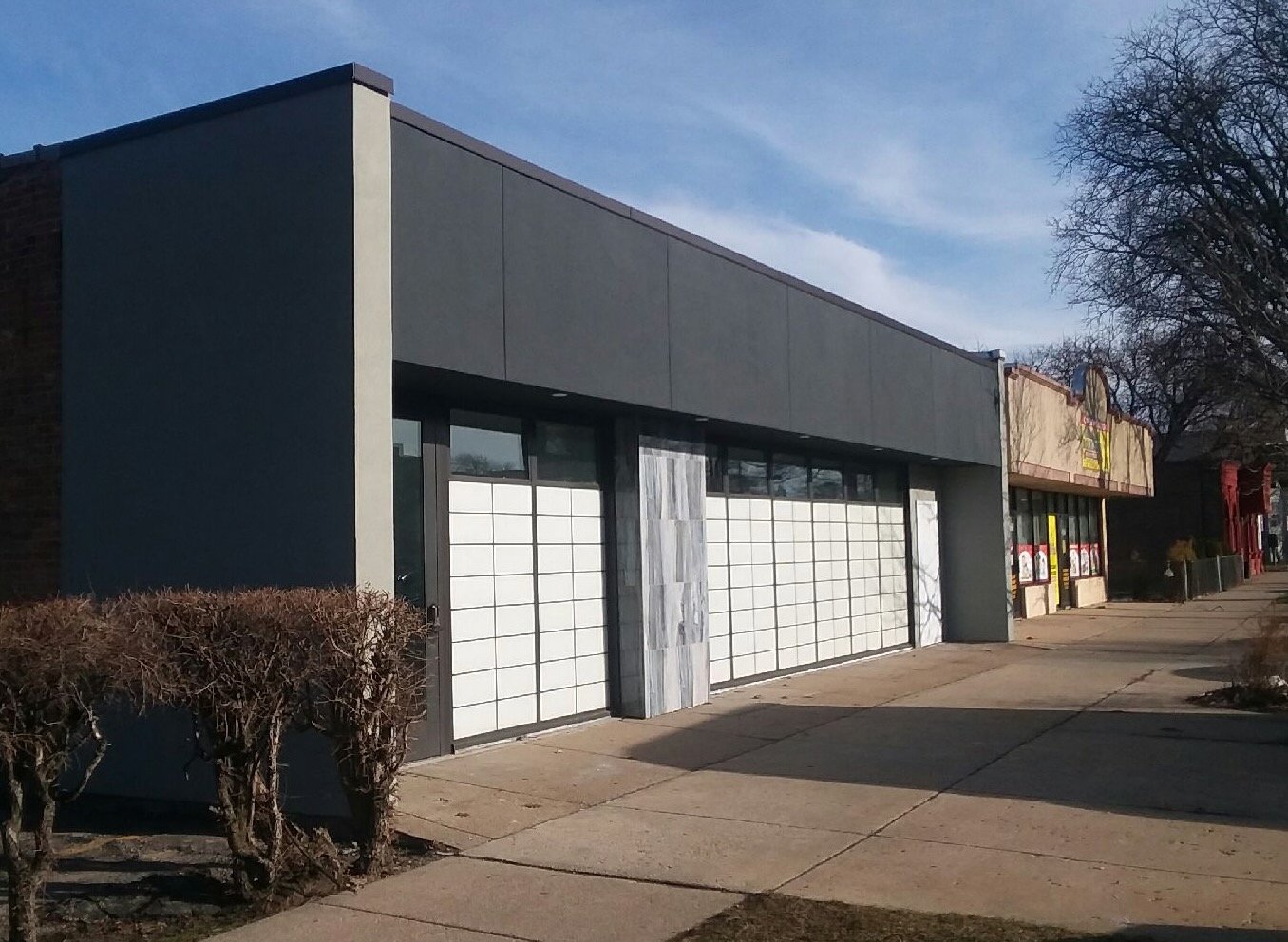SYNAGOGUE PROJECT The congregation, in need of a 5000 square foot space within walking distance of their members, purchased a dilapidated storefront building, which we converted into a space that could serve their religious as well as social functions. For safety concerns, they did not want the building to look like a synagogue as it is located on a major street. The interior was gutted except for the wood plank ceiling and laminated beams, and the glass façade was replaced with translucent wall panels, glass and stucco, allowing light in, but keeping views out.
Interior photos coming soon

