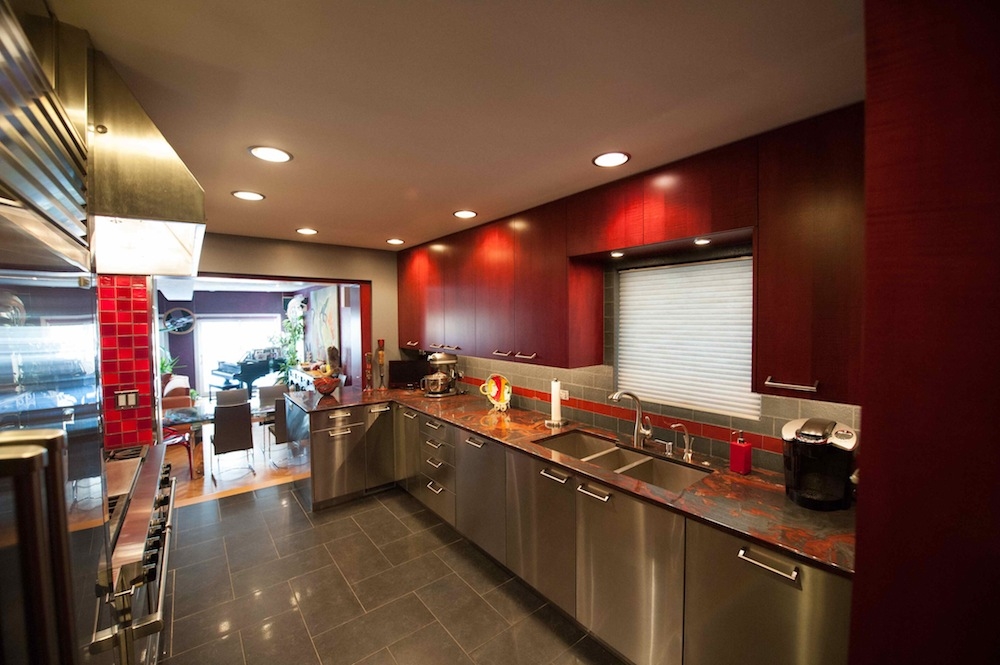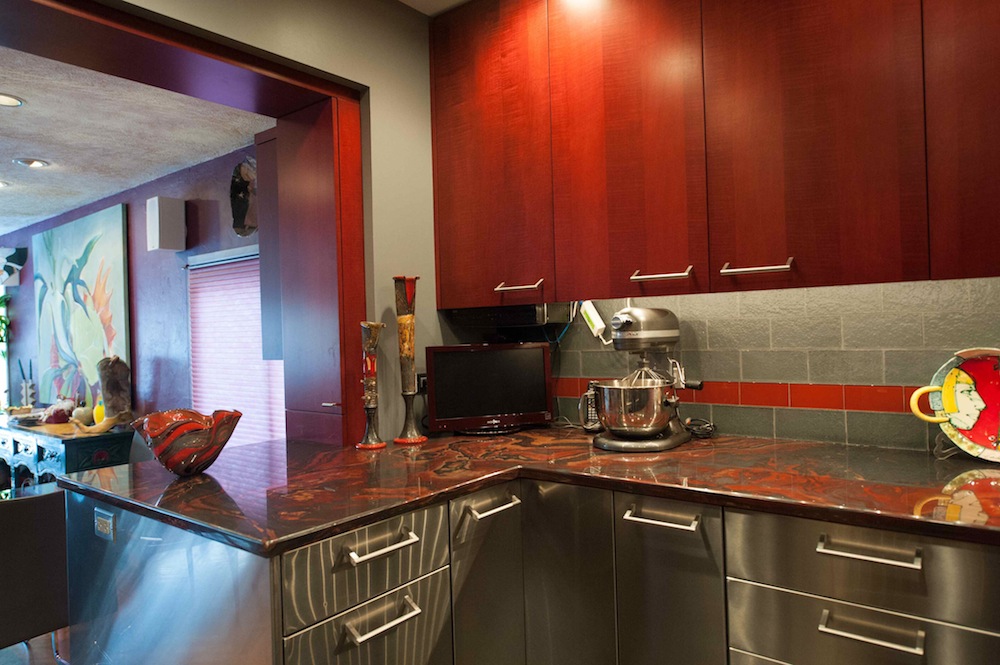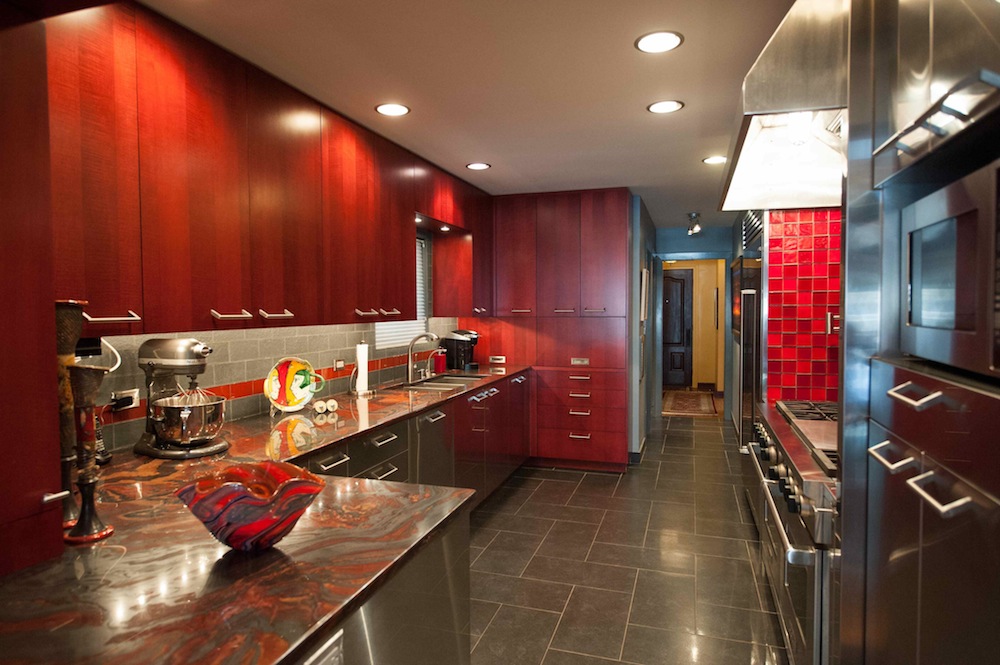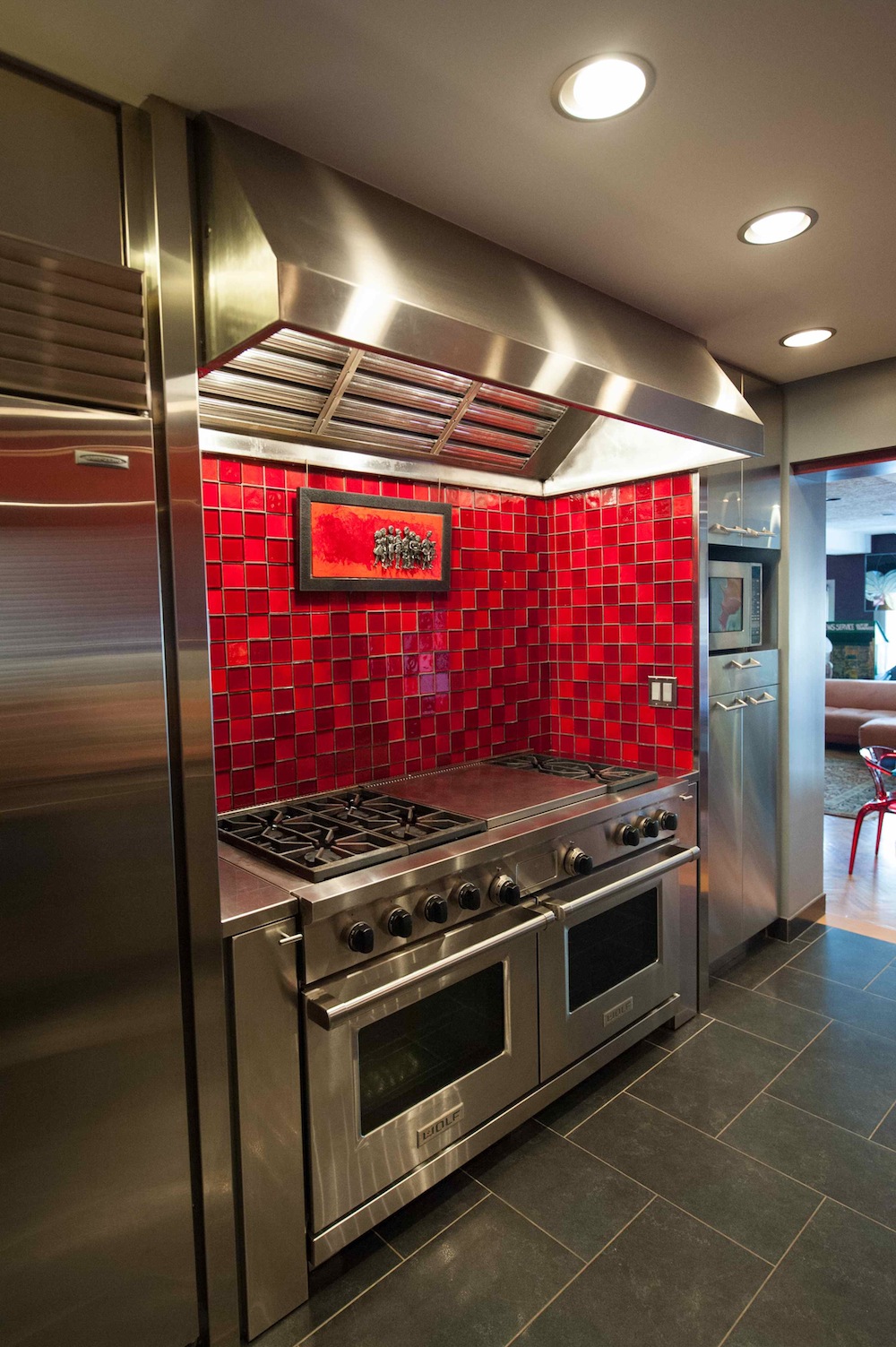


CHICAGO KITCHEN This project began when the client fell in love with a stone slab and purchased it. Then she found her architect. The slab just became another “existing condition” to factor into the kitchen design process – that and the client’s desire for a strong use of color, which was satisfied not only by her stone, but by the tile around the range and wood cabinets stained red.
Photography by Amy Bissonette

