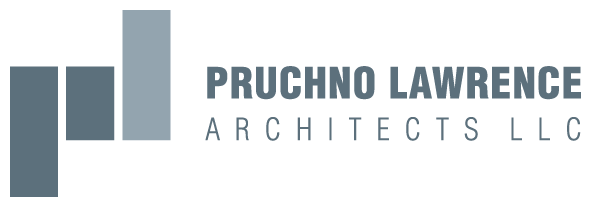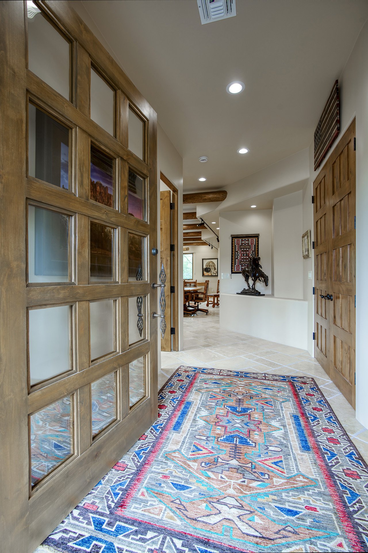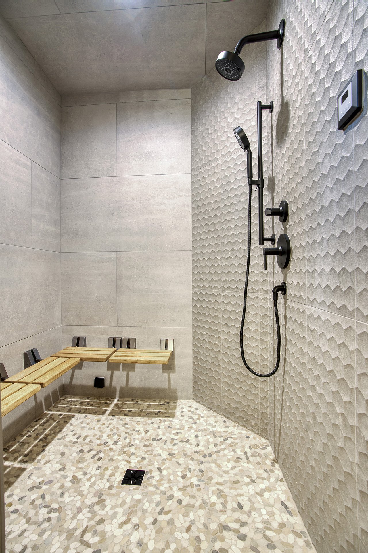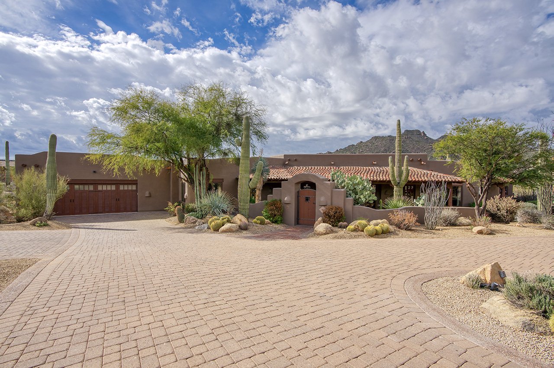
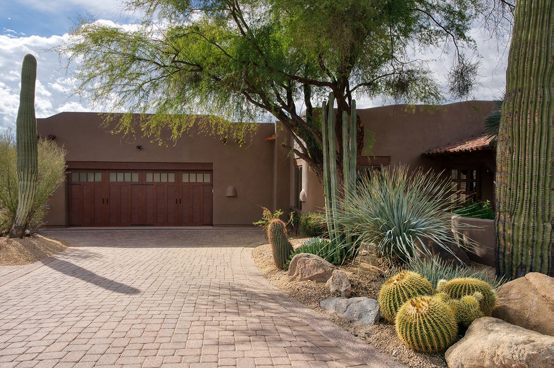
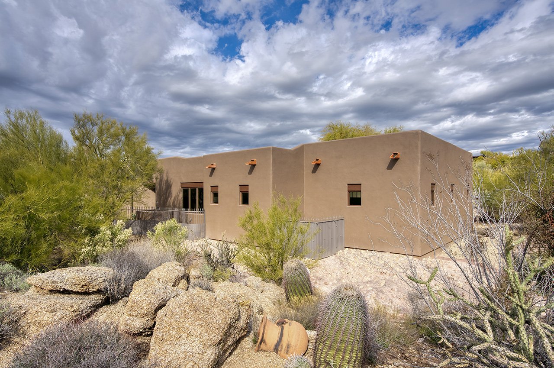
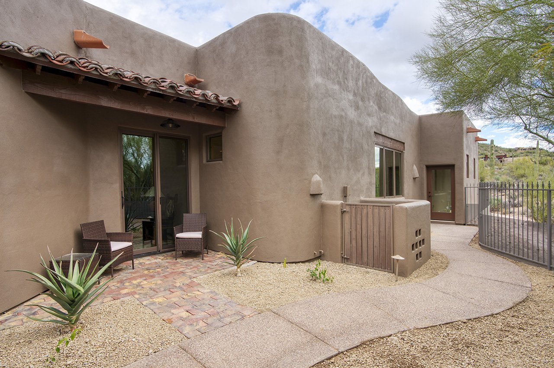
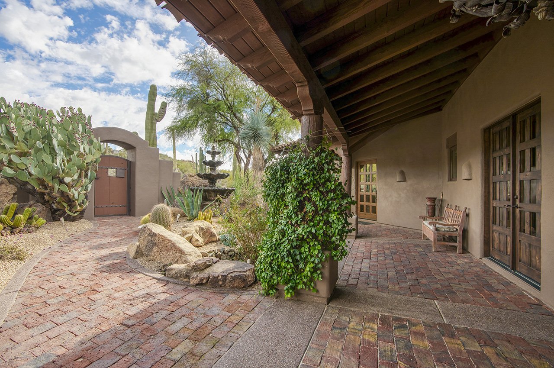
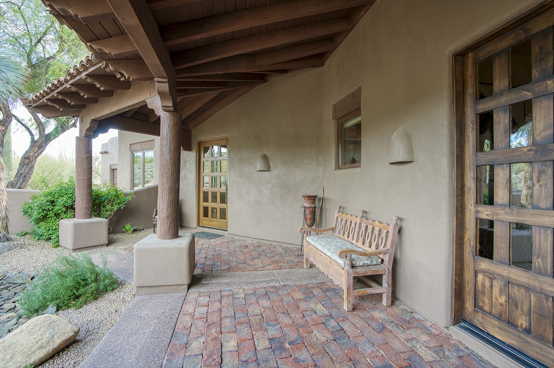
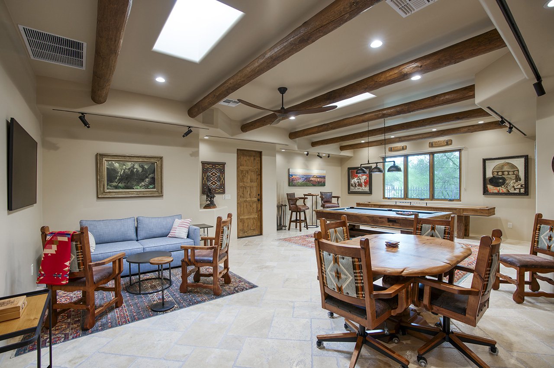
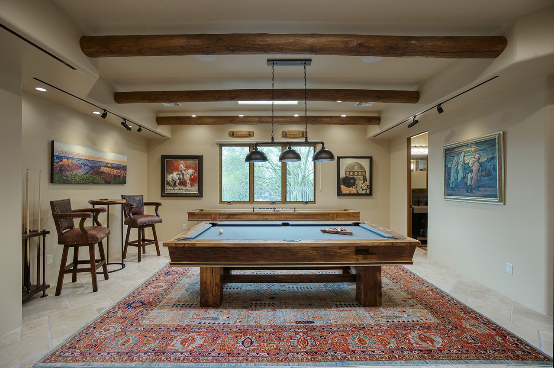
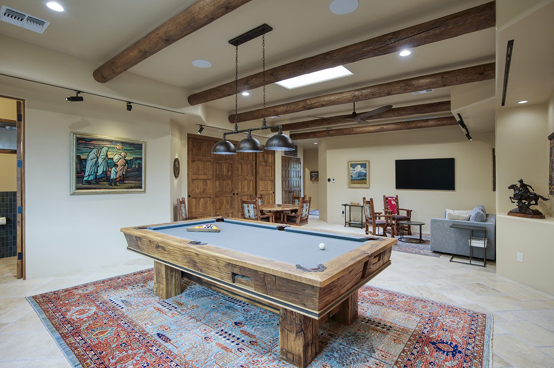
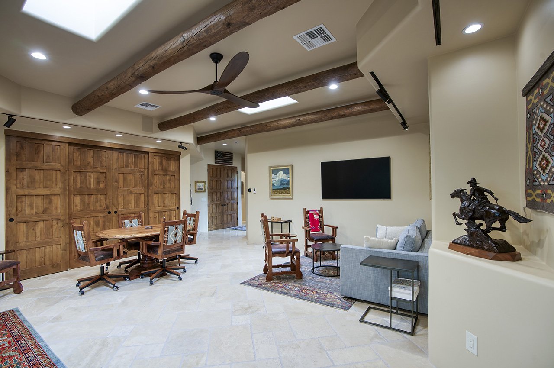
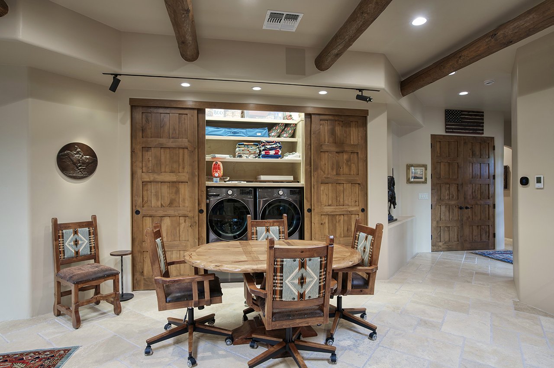
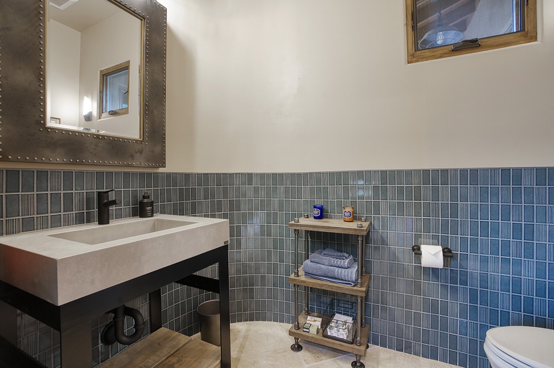
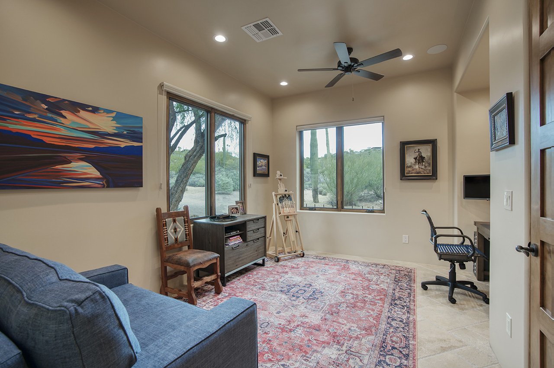
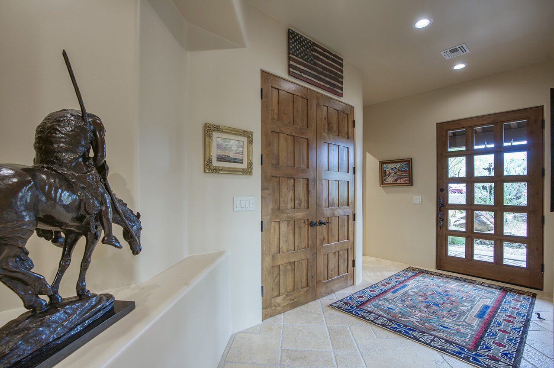
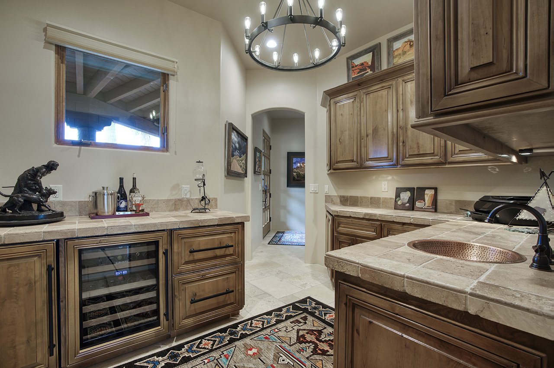
CAREFREE REC ROOM AND GARAGE The client had been through the design and construction process multiple times, so not only did he know what he wanted, he also proved to be as detail oriented as we are. The project was to turn an existing 3-car garage into a recreation room, art studio, full bath and laundry closet, and add on a new 2-car garage with lots of storage. The changes had to be seamless from locating the original floor and counter tiles to reproducing the entry door hardware. And he didn’t want to be reminded in any way that the space used to be a garage. Raising the floor to match the existing house, including windows and skylights of similar proportion, adding vigas to the ceiling all helped to accomplish that goal. The existing overly large laundry room became the new bar, serving both the old dining room and this new part of the house.
This was a collaborative project with Michael Menn Ltd.
Photography by Phoenix Real Estate Photography
