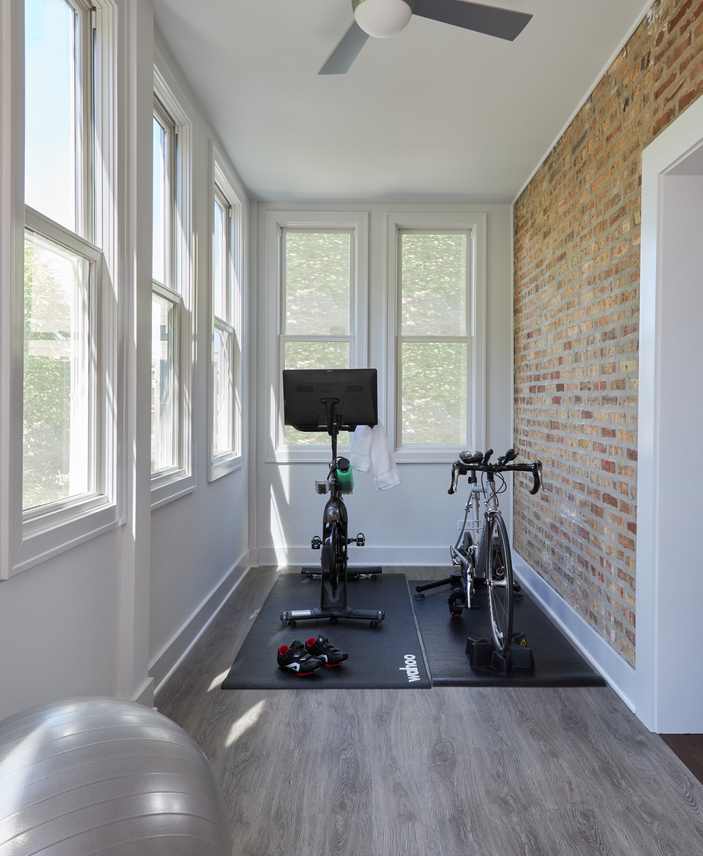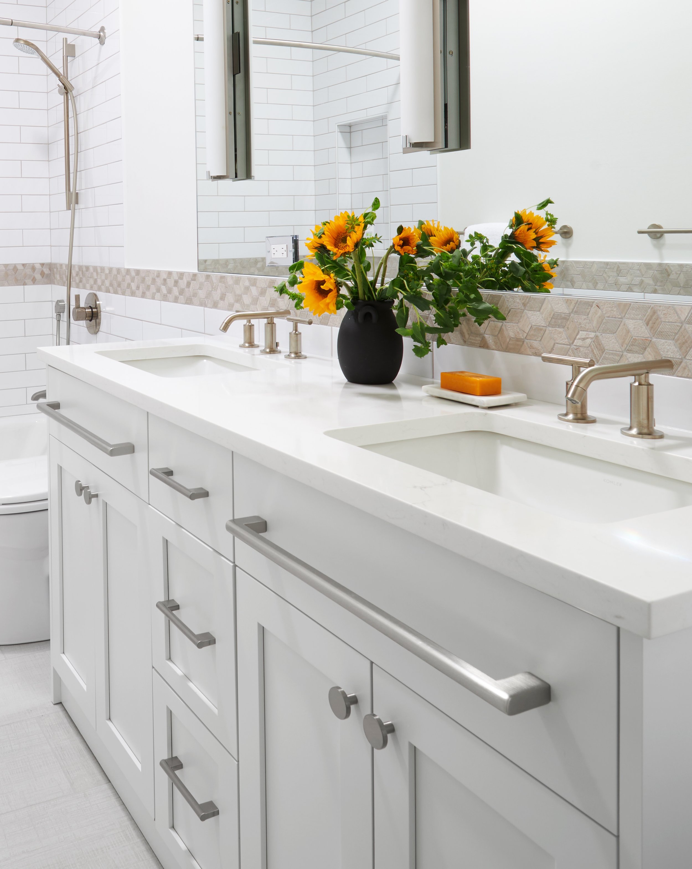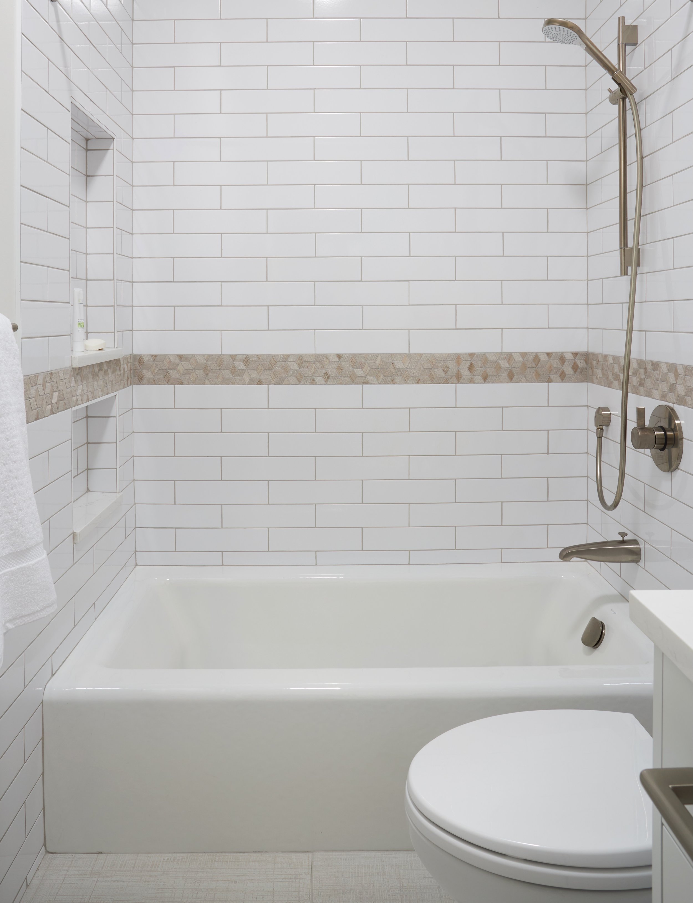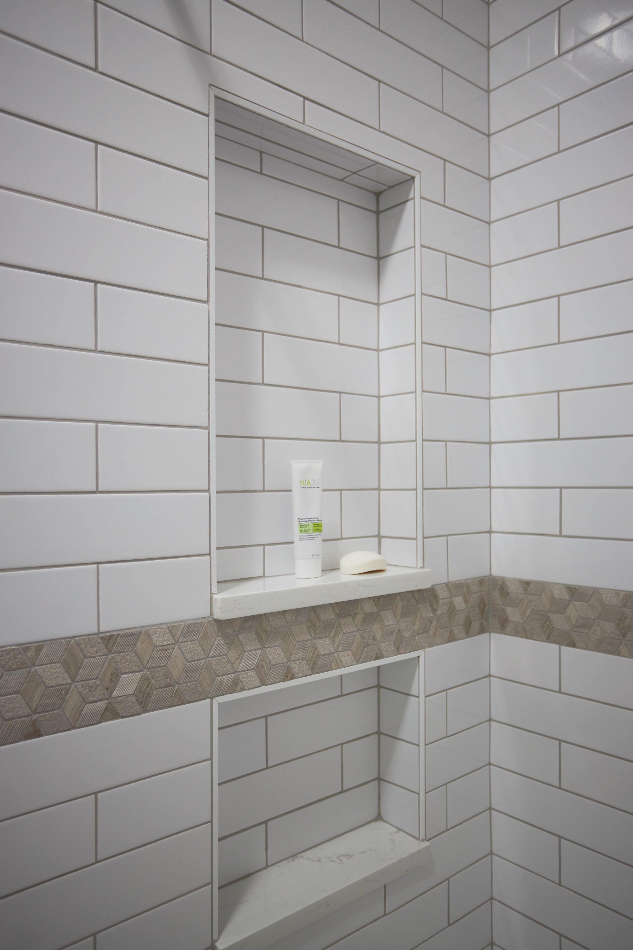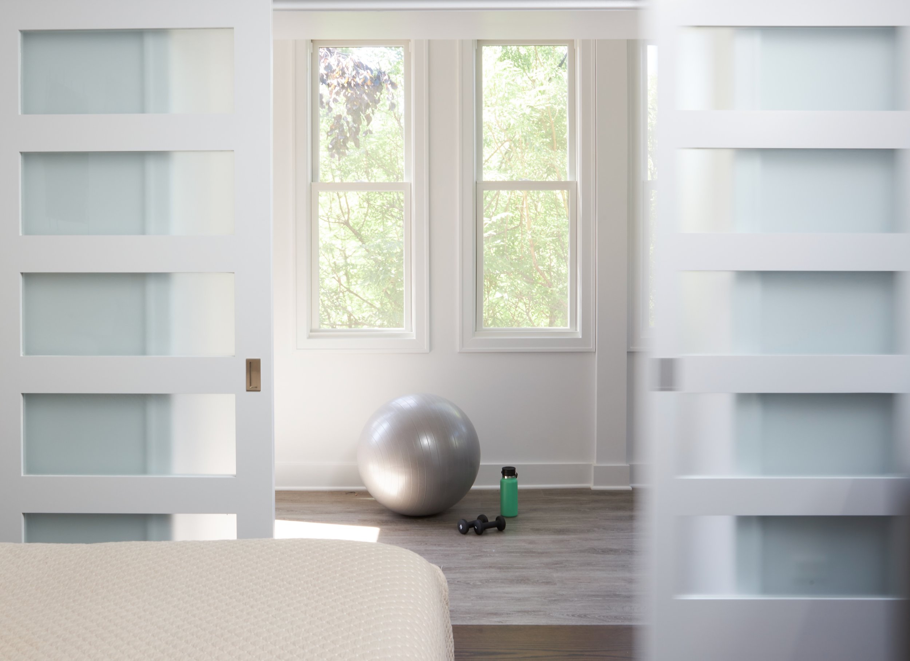
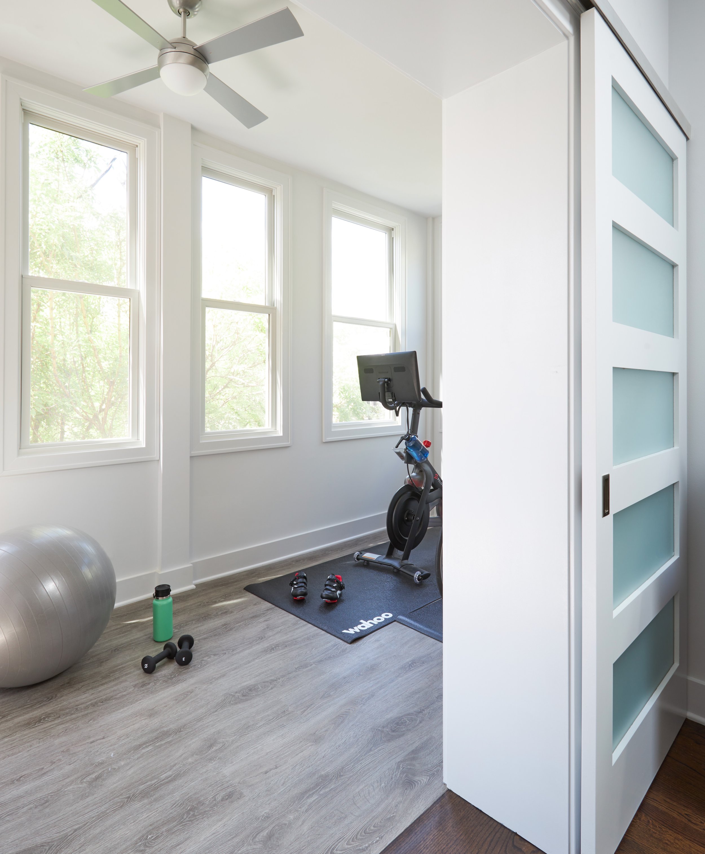
CHICAGO EXERCISE ROOM & BATH The majority of this 1880’s greystone had been renovated, but there were a couple of projects the clients still wanted to tackle. One was something we do all the time, renovate a hall bath with all new finishes, fixtures and fittings. The other project was more unusual, convert a sleeping porch off the master bedroom (typical of older homes) into an exercise room. Functionally it provided room for two exercise bicycles, a TV, and a place to do floor exercises. Visually it increased the size of the bedroom and the quality and quantity of the light pouring in.
This was a collaborative project with Michael Menn Ltd.
Photography by Michael Kaskel

