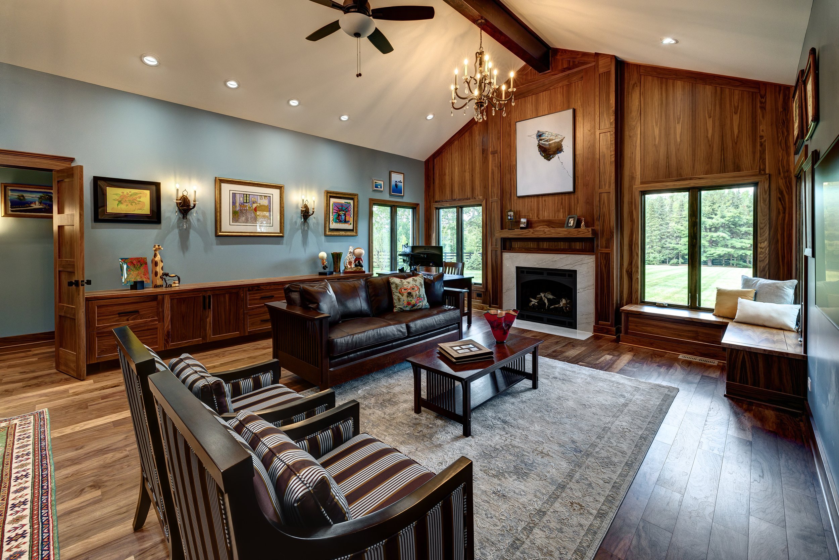
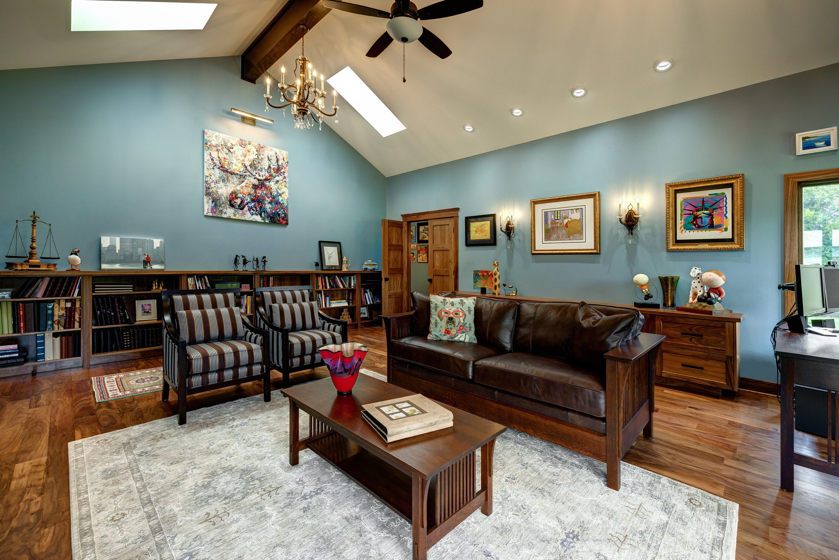

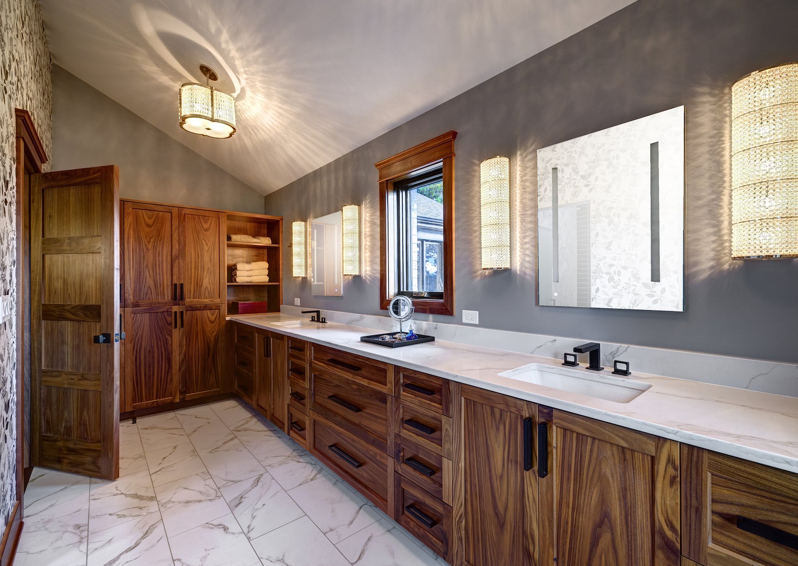
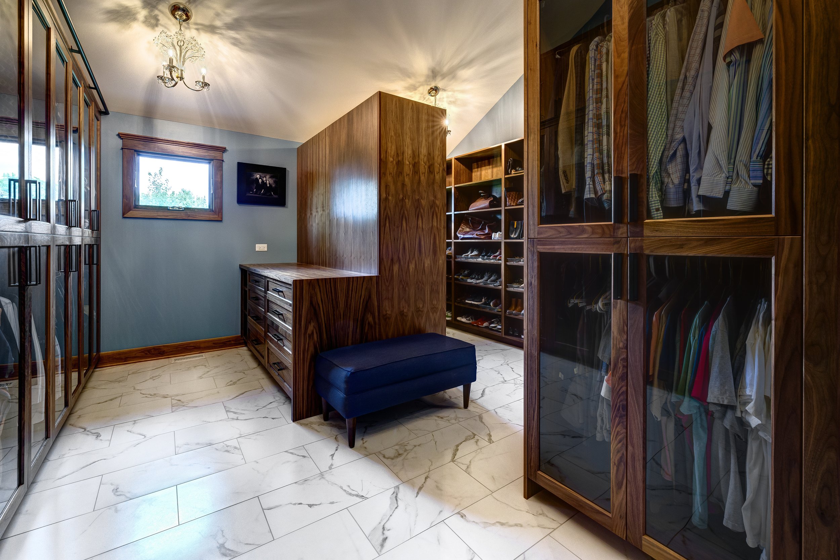
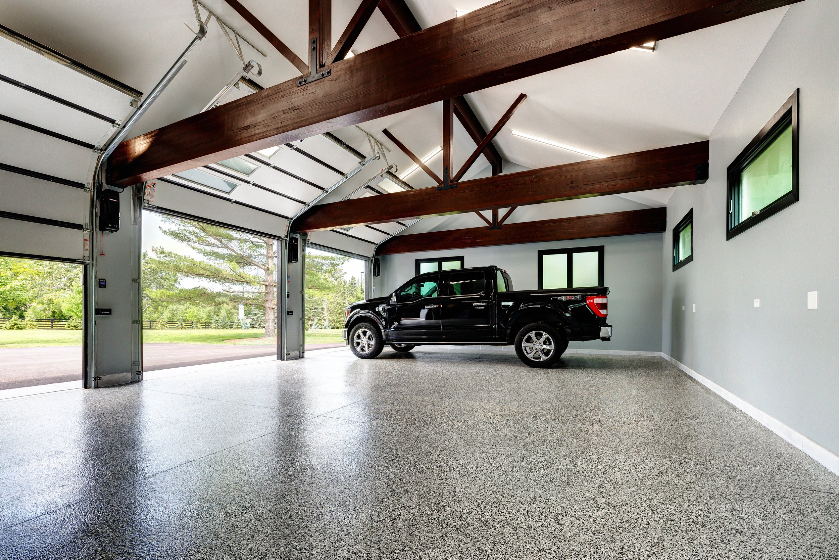
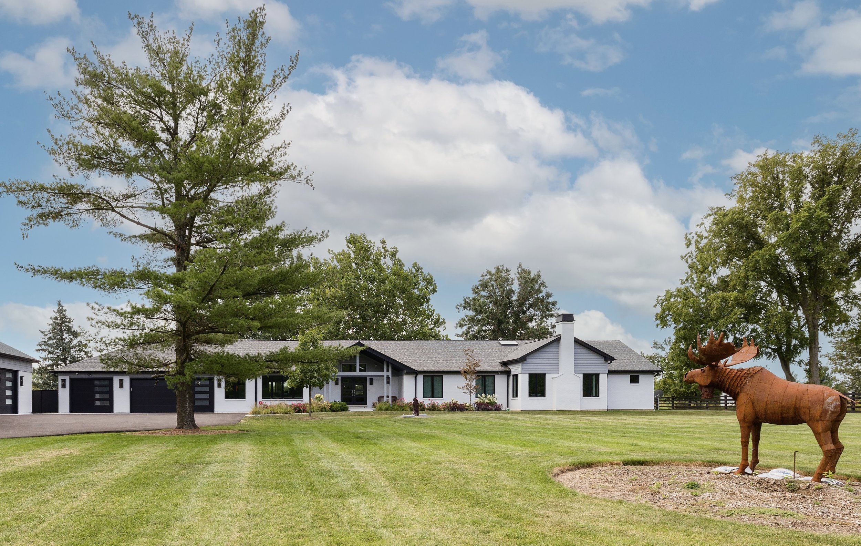


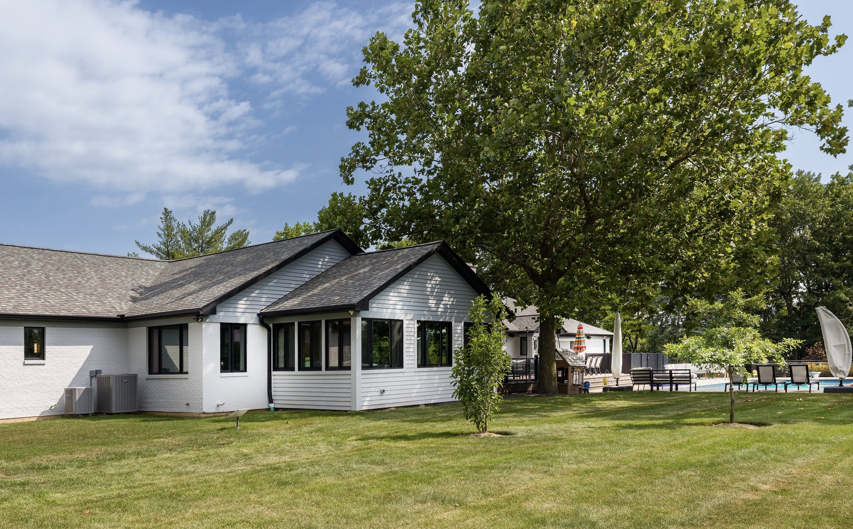
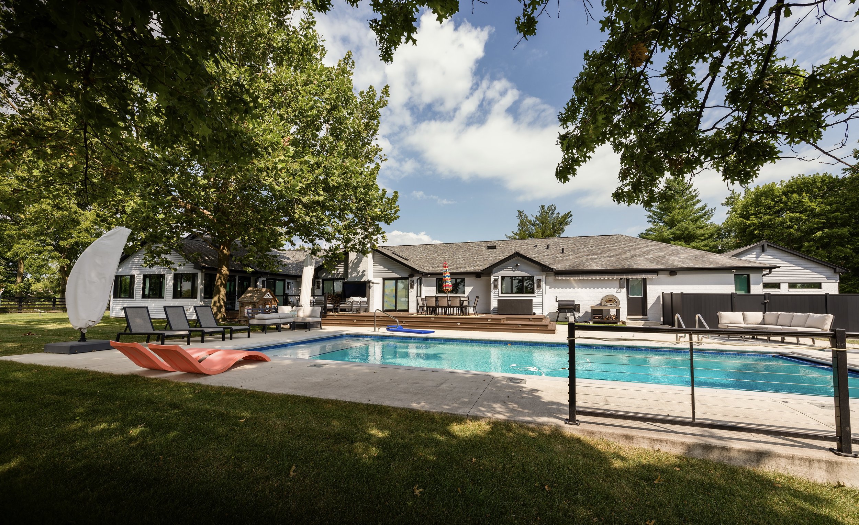
OLD MILL CREEK REVISITED The first project we did for these clients encompassed the entire house. At the time they were downsizing from a much larger house. However, they decided they went too far and asked us back to do another addition for a larger master suite. Not only did the bedroom, bath and closet get bigger and more luxurious, they also incorporated a study for just the two of them, a respite from the tumult of visiting children and grandchildren. We also built a freestanding 3-car garage giving the home the feeling of a compound, not just a house.
This was a collaborative project with Michael Menn Ltd.
Photography by Dennis Jourdan.

